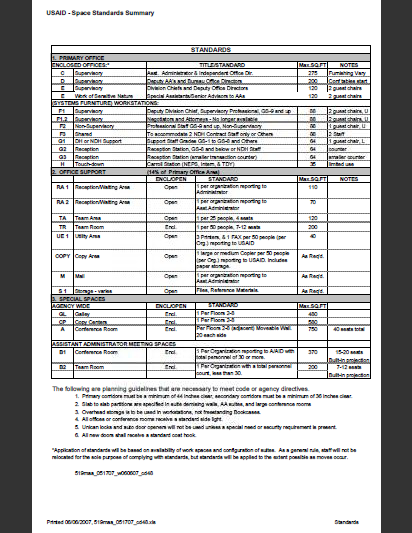![]() (33k) ADS Reference 519maa
(33k) ADS Reference 519maa
USAID - Space Standards Summary
Additional Reference for ADS Chapter 501
Filename: 519maa_051707_w060607_cd48
Overview
The following are planning guidelines that are necessary to meet code or agency directives.
- Primary corridors must be a minimum of 44 inches clear, secondary corridors must be a minimum of 36 inches clear.
- Slab to slab partitions are specified in suite demising walls, AA suites, and large conference rooms
- Overhead storage is to be used in workstations, not freestanding Bookcases.
- All offices or conference rooms receive a standard side light.
- Unican locks and auto door openers will not be used unless a special need or security requirement is present.
- All new doors shall receive a standard coat hook.
Date
Wednesday, November 6, 2013 - 1:30pm








Comment
Make a general inquiry or suggest an improvement.